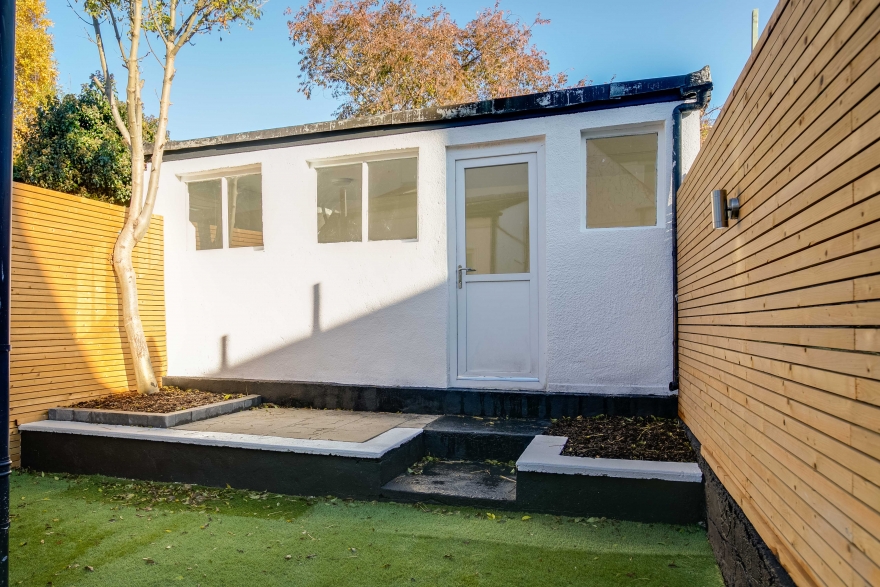32 Charleville Avenue, North Strand, Dublin 3
Period house- 2 Bedrooms
- 1 Bathroom

The Property
This turnkey refurbishment project combines period features with quality contemporary design to yield a most interesting and comfortable city residence. Deceptively spacious at c. 80sq.m, this split level home maximises natural light and offering generous living space around a beautiful kitchen with fitted bespoke units which open to a tastefully designed and landscaped patio garden. A high specification extends throughout, with carefully crafted cabinetry, floor finishes and sanitary ware, creating a most luxurious feel. The accommodation is further enhanced by an efficient gas fired heating and insulation system delivering an impressive B2 energy rating.
Situated in this most convenient location, just minutes from the IFSC and Connolly Station and just walking distance from a host of shopping and city centre amenities. Early viewing is advised.
Directions
From city travel out to the North Circular Road onto Ballybough Road. Take the second right onto Charleville Avenue and the house is on the left hand side.
Features
High quality refurbishment
Spacious open plan living accommodation
Work from home unit in rear garden.
Sought after city location
Sunny patio garden to rear
Insulated to a very high standard. (B2 BER)
On street parking.
Ideal home or investment.
Contact Us
176 Lower Rathmines Road,
Rathmines, Dublin 6
D06 TY47
Contact Us
O Connor Shannon176 Lower Rathmines Road,
Rathmines, Dublin 6
D06 TY47


























