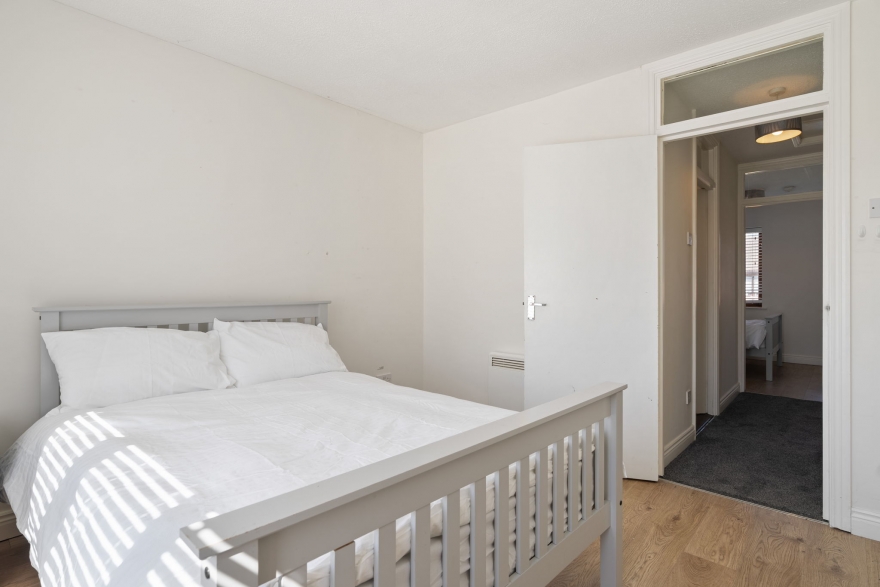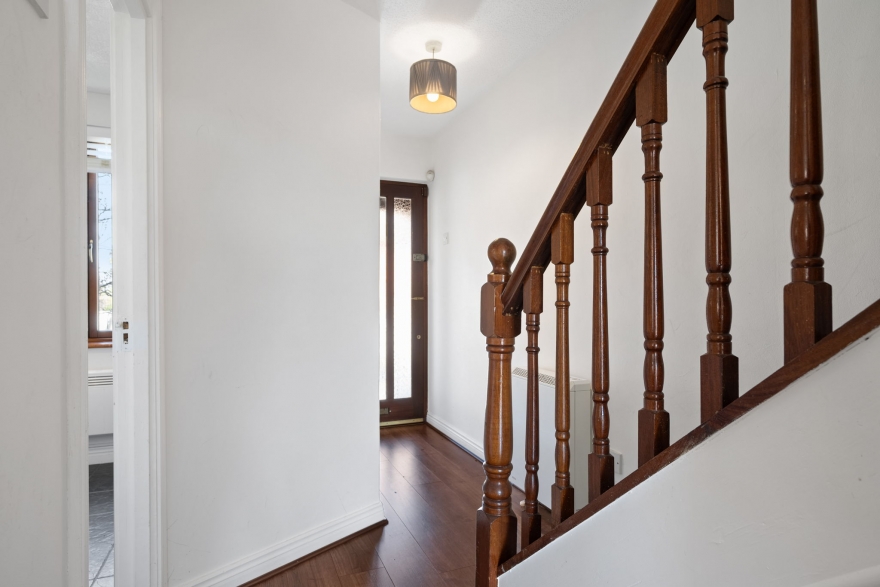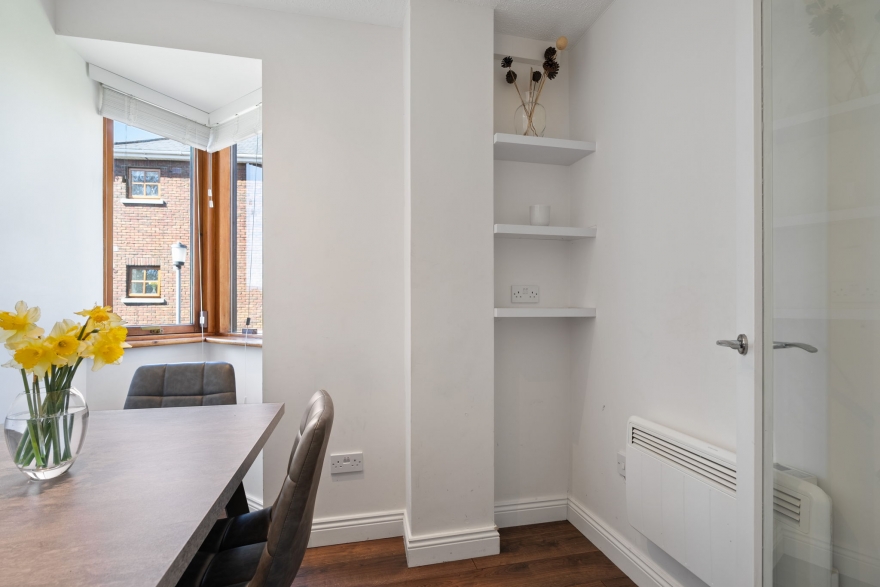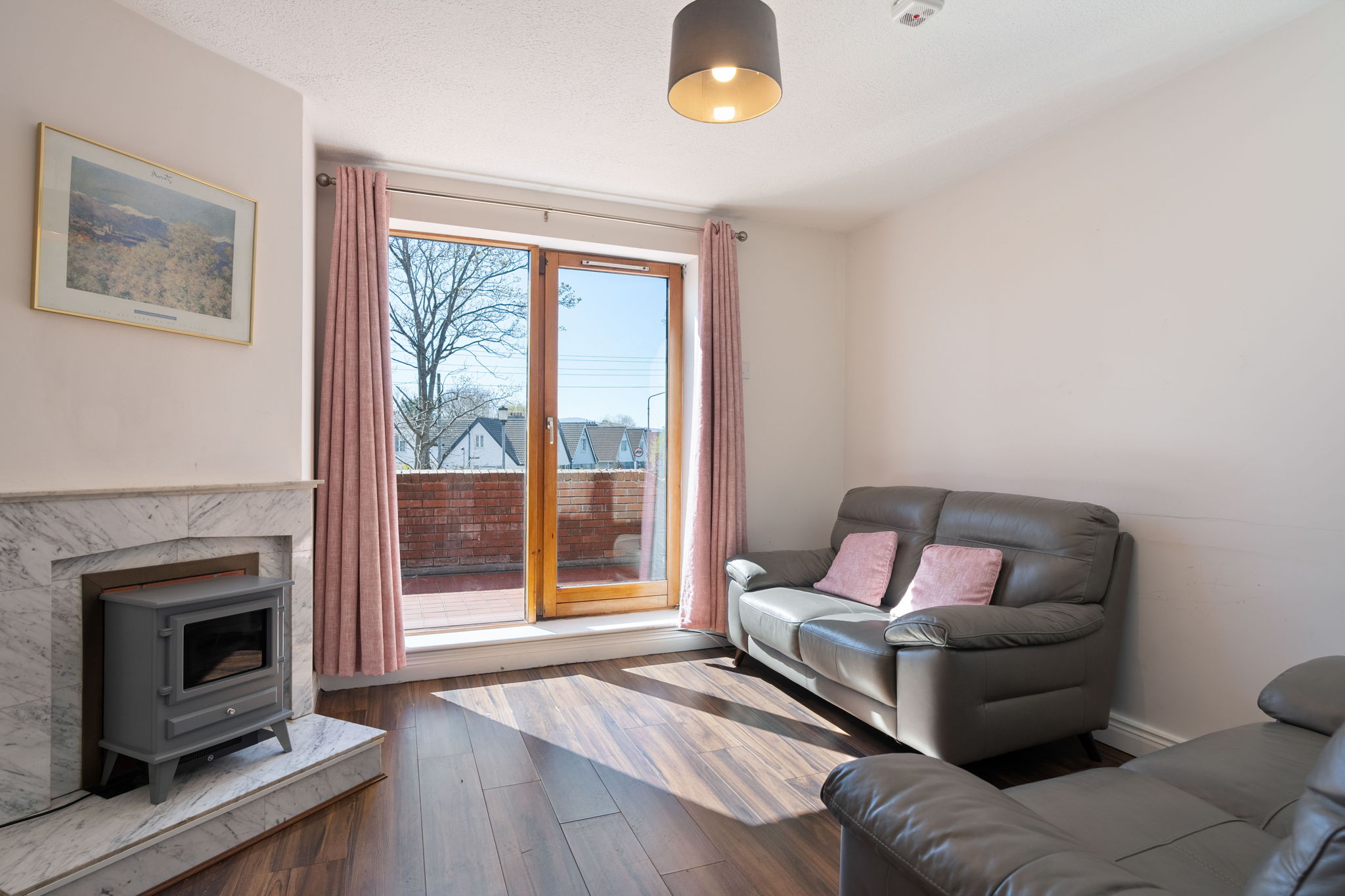1 Greenlea Place, Terenure, Dublin 6W
Duplex Apartment- 2 Bedrooms
- 1 Bathroom

The Property
A superbly appointed two bedroom duplex situated in the much sought after Greenlea Place, just a few minutes’ walk from Terenure Village with it’s myriad of vibrant restaurants, café’s and bars along with neighborhood shopping. Tucked away off Terenure Road West, overlooking a great expanse of manicured lawn, this unit offers a most generous balcony area to take full advantage of its beautiful southerly orientation. Accommodation is generous too, with spacious living room, kitchen, separate dining room and two quite sizeable bedrooms upstairs along with a generous shower room. A truly charming residential development complete with one designated parking space, No. 1 is certain to impress even the most discerning purchaser.
Directions
The development is located on Terenure Road West at the junction with Greenlea Road.
Features
Secure designated parking
Generous south facing balcony
Sought after village location
Double glazed windows
Wooden or tiled floors throughout
Electric heating
Upgraded insulation resulting in a BER of C2
Service charge approx. €1,400 per annum
Contact Us
176 Lower Rathmines Road,
Rathmines, Dublin 6
D06 TY47
Contact Us
O Connor Shannon176 Lower Rathmines Road,
Rathmines, Dublin 6
D06 TY47

















































